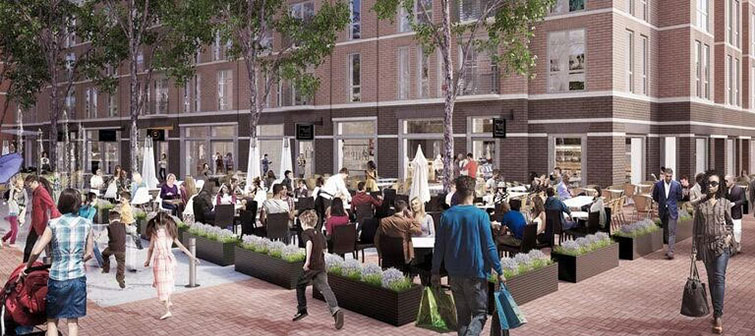
This article is part two of a two-part series, the Magnificent Mix. Read part one here.
At long last, the opening of 700 Penn redefines the former Hine School site that seemed like a missing tooth in a smile for many years. Located at Pennsylvania Avenue, SE, this 3-acre site offered developers a tremendous opportunity—a rectangular blank slate, but also an extremely complicated puzzle piece to figure out how to fit in with a highly vocal and involved surrounding community.
As with The Wharf in Southwest Washington, stunning views and Metro are key components at 700 Penn. Surrounded by three- to four-story buildings within the Capitol Hill Historic District, the seven-story 700 Penn project offers 360-degree views that include the dome of the Capitol to the West, the Potomac River to the South, and the hills of Anacostia to the East. The residential apartments include a rooftop pool, and lush, "green roofs" with plants and flora. The project sits across the street from the Blue/Orange Eastern Market Metro Station.
A Magnificent Mix
700 Penn incorporates a mix of retail, office, residential, and service uses on multiple levels at and below ground levels. At the street level, the prime corner space on Pennsylvania Avenue will be occupied by STEM Preschool, which will allow for easy pickup and drop-off of toddlers, as well as a direct connection to large adjacent parks.
“That was a concession to the community,” noted Ken Golding, Co-President of Stanton Development, “and one of 75 points in the agreement with the local Advisory Neighborhood Commission (ANC).”
Since building heights were of great concern to the neighborhood, Stanton creatively pushed some of their Floor Area Ratio (FAR) underground. While the entrance to Trader Joe’s is at the street level, customers immediately step onto a downward escalator to the store located on the basement level. Across the site, another basement-level location provides space for the 5,000-square-foot District Veterinary Hospital.
During a recent site tour, students from Georgetown University’s Master's in Real Estate program and the developer discussed the trade-offs required to secure the approvals needed to make 700 Penn come to life.
“It was fascinating to learn about the approval process, and how challenging it can be to meet the requirements of both the city and the local community,” said Alex Cole, a student in the program’s Ethics in Action class.
Neighborhood Requests
Neighbors on the eastern edge of the property insisted on there being no retail or parking garage entrances along that portion of the property in order to reduce traffic. Hence, that section of the project includes low-rise residential-only parking, with a single garage entrance along C Street. At the same time, neighbors along the western edge of the site—including Stanton itself, which had redeveloped and still owns a number of historic retail and office buildings—wanted to be sure that any new retail would complement existing stores and allow for the major influx of pedestrians from the weekend Farmer’s Market and street vendors that are a long-standing and well-loved tradition for the Eastern Market.
Affordable housing is a final component for 700 Penn to complete the mix. A separate building containing 34 affordable apartment units serves as the northern edge of the development, sharing the public plaza and closable C Street extension with another apartment building on the south that includes luxury units along with an additional 12 affordable apartments.
Georgetown’s Ethics in Action course teaches the value of reputation, and this quality was absolutely essential for the success of each project—both for securing public approvals and for securing financial partners. Having built a solid track record redeveloping and adapting the adjacent historic buildings on 7th Street, SE, Stanton stood in a strong position to compete for the much larger 700 Penn site and to secure a seasoned partner in Eastbanc.
“We got a standing ovation” said Golding, describing the community’s initial reaction to their presentation.
Still, not everyone was sold, and it would take many months of effort for Golding to overcome financial and political hurdles, as well as a lawsuit filed by some community members even after the developer secured an agreement with the local ANC.
While not as large as The Wharf, another major mixed-use project that recently opened in D.C., 700 Penn still required a remarkable degree of persistence as well as creativity. The results, in both cases, are unique developments that skillfully weave disparate elements together, connect with their surrounding neighborhoods, and provide citywide markets for their mix of businesses. Let’s hope for their long-term success.
This article is part two of a two-part series, the Magnificent Mix. Read part one here.

